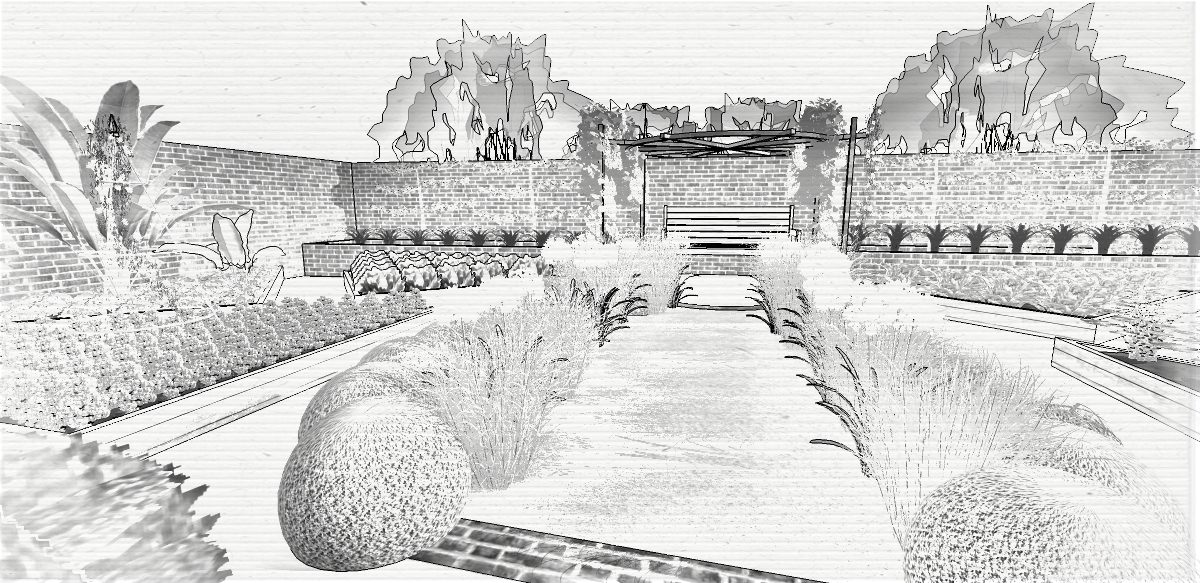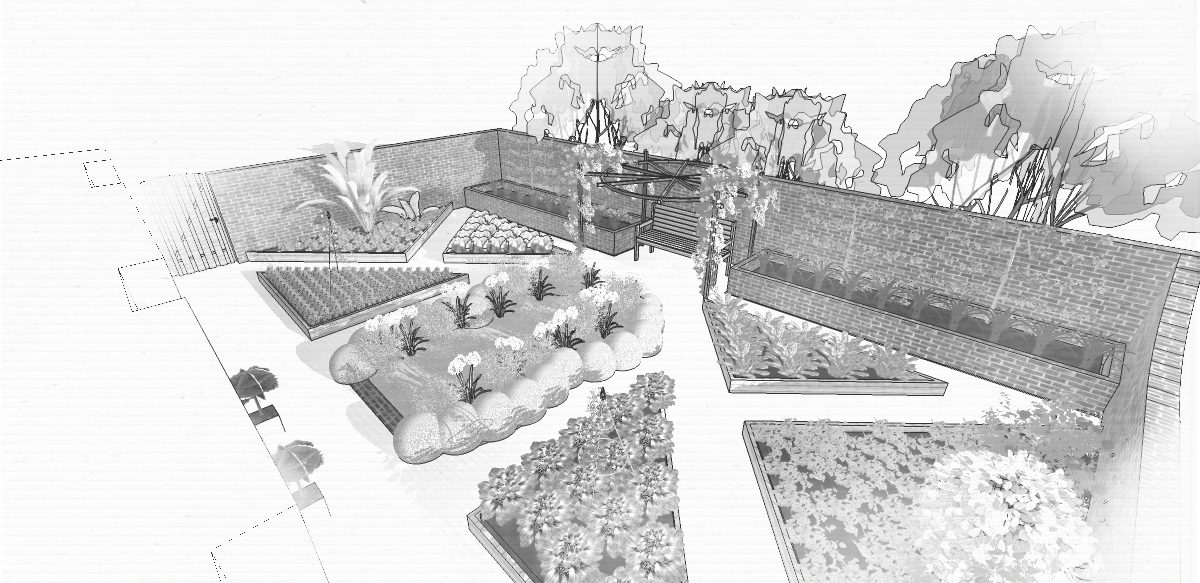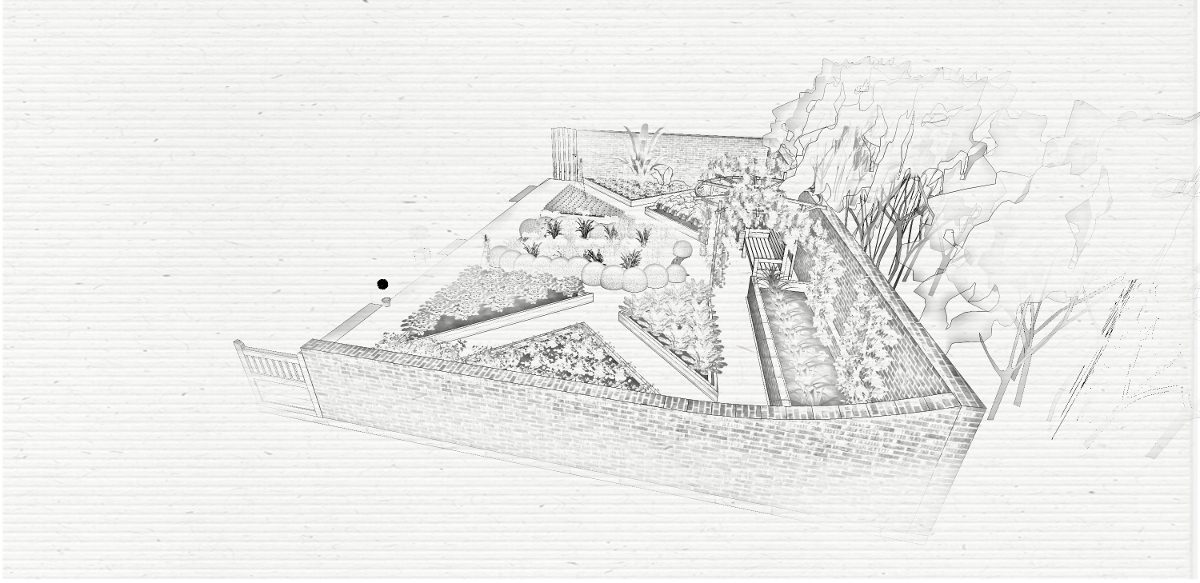.
Garden design raised beds, Kent



Brief
How to create interest and multiple uses for a space reserved for a walled kitchen garden of a large newly constructed country house?
The builders had got ahead of us and paved the entire area to be used. Therefore, our design would work with what we had, plus a few refinments to turn what had become a large terrace, back into a space to feed the kitchen and offer a fragrant tranquil retreat.
Our approach
We started by analysing how the space is navigated. It serves as a back route around the house and is the main exit from the rear facing kitchen. Secondly, we assessed the views from the windows overlooking the space.
The trapezium shape created a geometrical challenge. We experimented with different shapes until deciding up a tweaked classic four square design, further dividing the space to create practical garden design raised beds. This in turn created paths drawing the eye to an oak frame arbour, and espalier fruit trees to be planted along the far wall, borrowing the landscape of the orchard to the rear of the property.
Seating underneath the arbour would look down on a water feature and rich voluminous planting surrounding a bespoke corten water bowl and terracotta urn. This gravel garden would act as the central focal point, the gravel surface replacing the paving to create a sensory shift as you walked around the garden.
