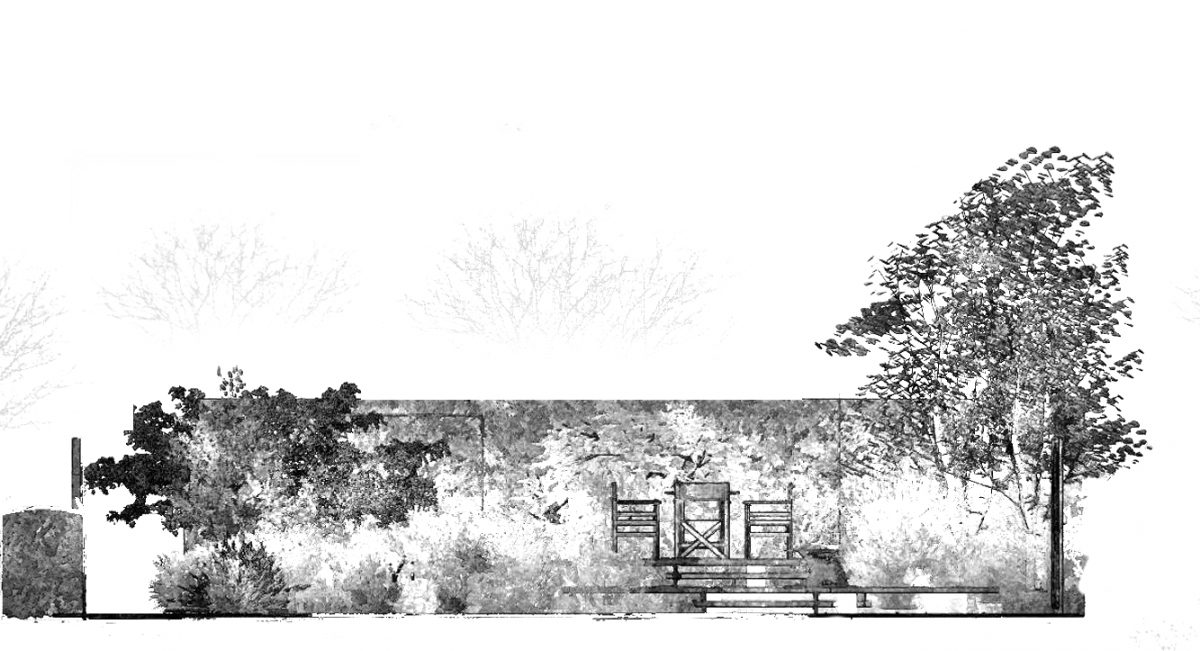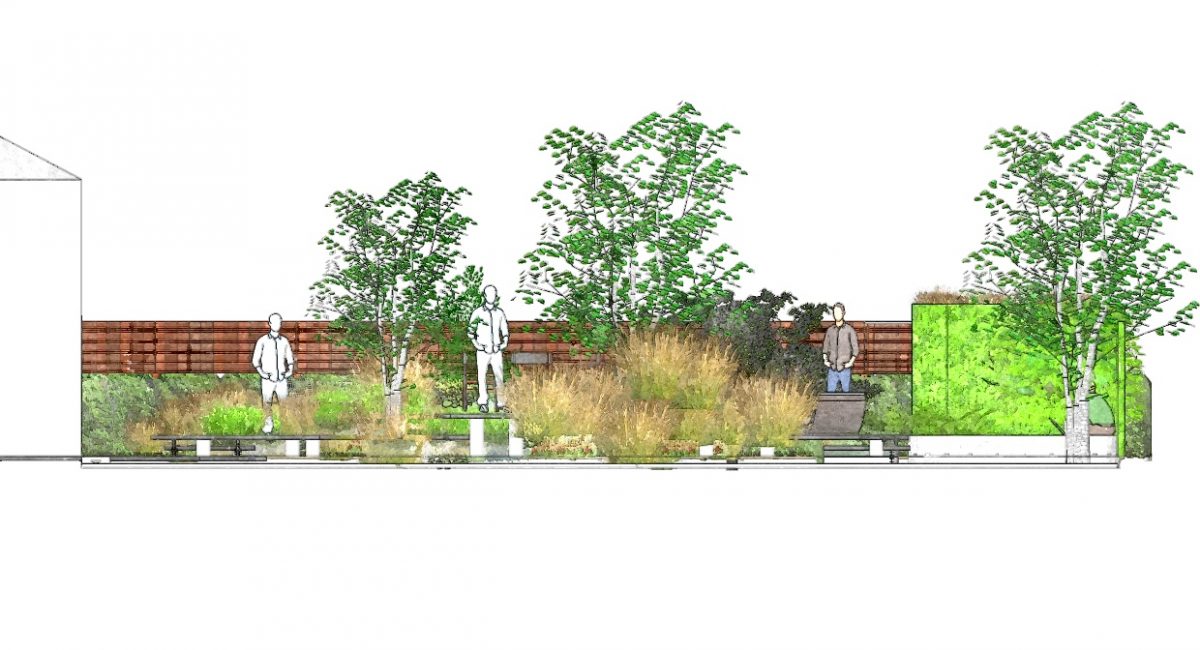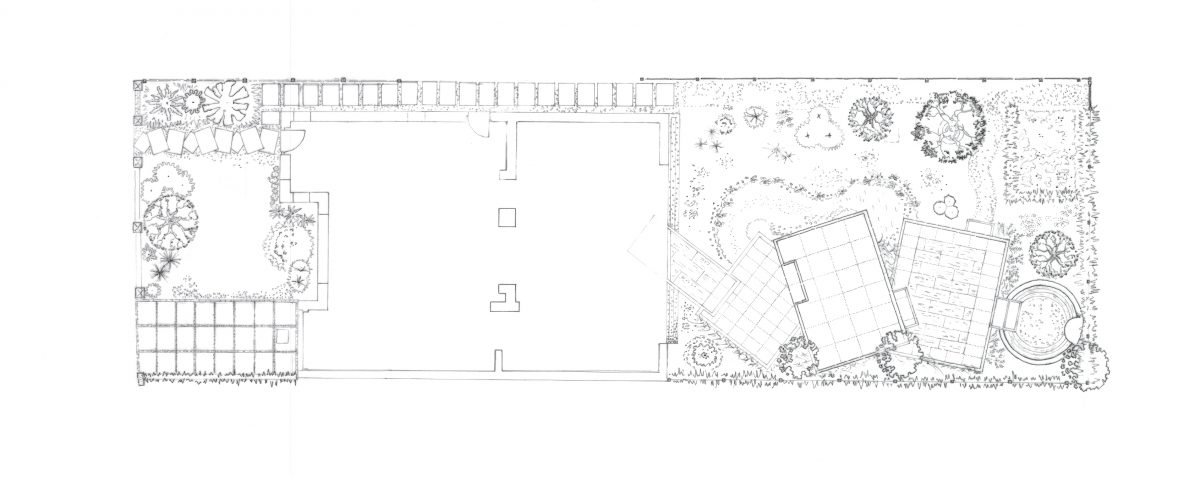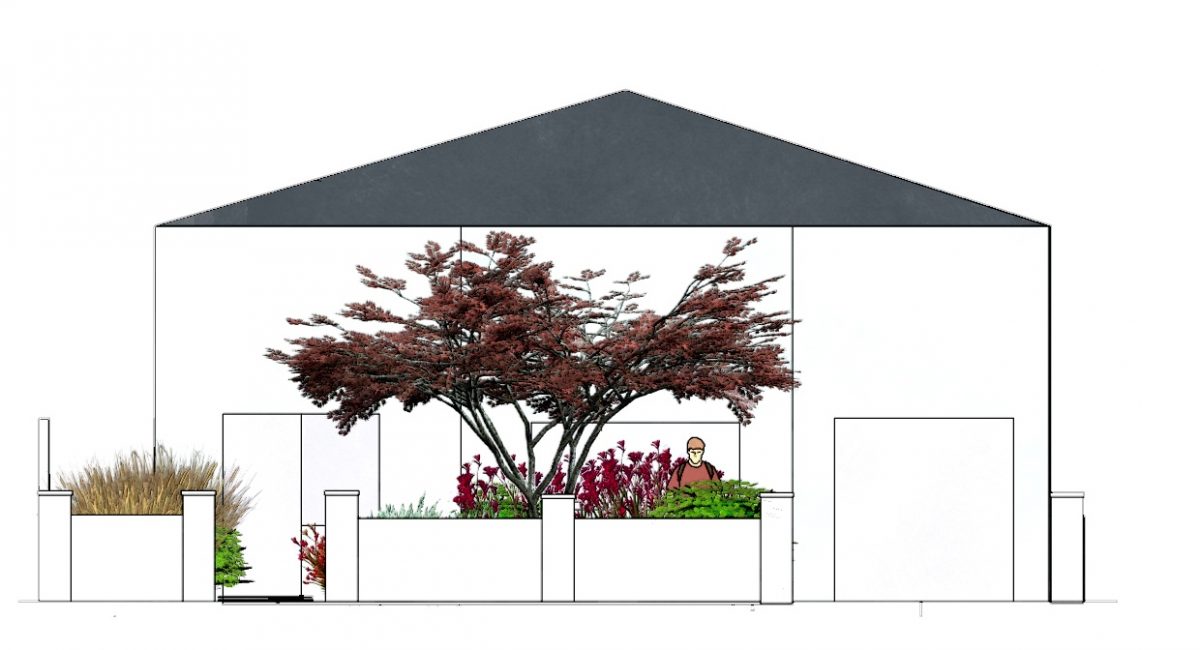.
Garden design for a small garden, Surrey




Brief
‘How to wow?’ Downsizing from a large rambling garden to one a tenth of the size often presents a challenge. This brief focused on how to best to exploit the ‘wow moment’ at the rear of this detached house following an extensive internal and external remodel.
A large glazed kitchen extension meant the garden would be on show immediately visitors to this house stepped through the front door. The couple (who’s children had left home) also expected to spend most of their time in the kitchen, escaping to the garden to eat and sunbath. Therefore the design would need to entertain them all year round and provide privacy from neighbours and people working their dogs in the surrounding woodland.
Our approach
The compact dimensions of the garden meant every inch needed to work hard to deliver the ‘wow’. The borrowed landscape of the woodland was brought into the garden to help extend its feel.
Rather than dominate the immediate view from the kitchen with paving, a design which brought planting up to the glazing was created. Using an angled and tiered terrace design provided an uninterrupted view of the planting from the front hallway and kitchen seating area.
Constructed from a steel frame on raised pedestals above concrete pads, the terrace design also created designated space for dining and a secluded sunbathing spot, perfectly positioned for the aperture of the sun.
Repositioning a path to the woodland created a secluded access point and space for a concealed garden storage.
The planting also incorporated a swale to capture rainfall from the roof, helping with maintenance and also providing seasonal interest.
